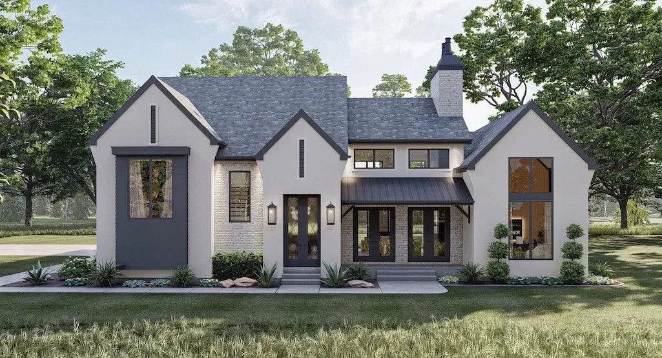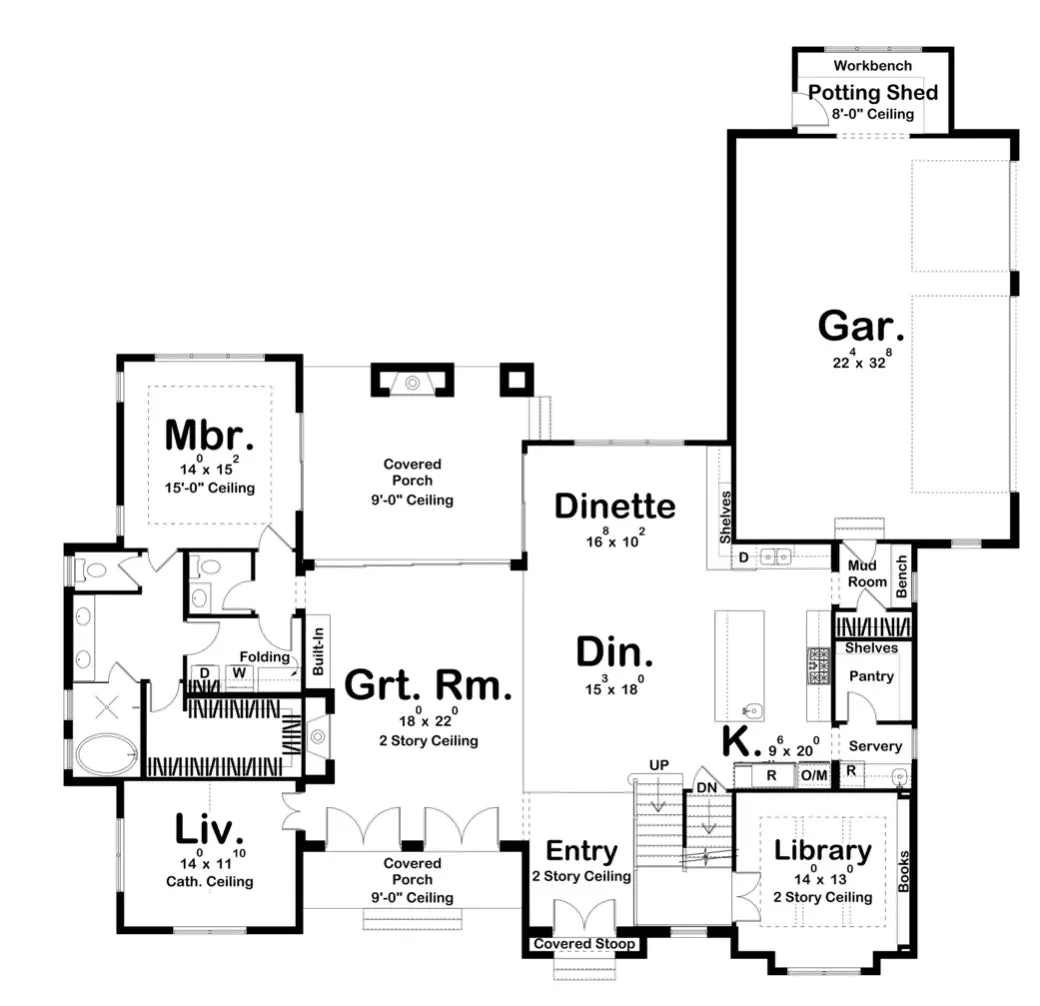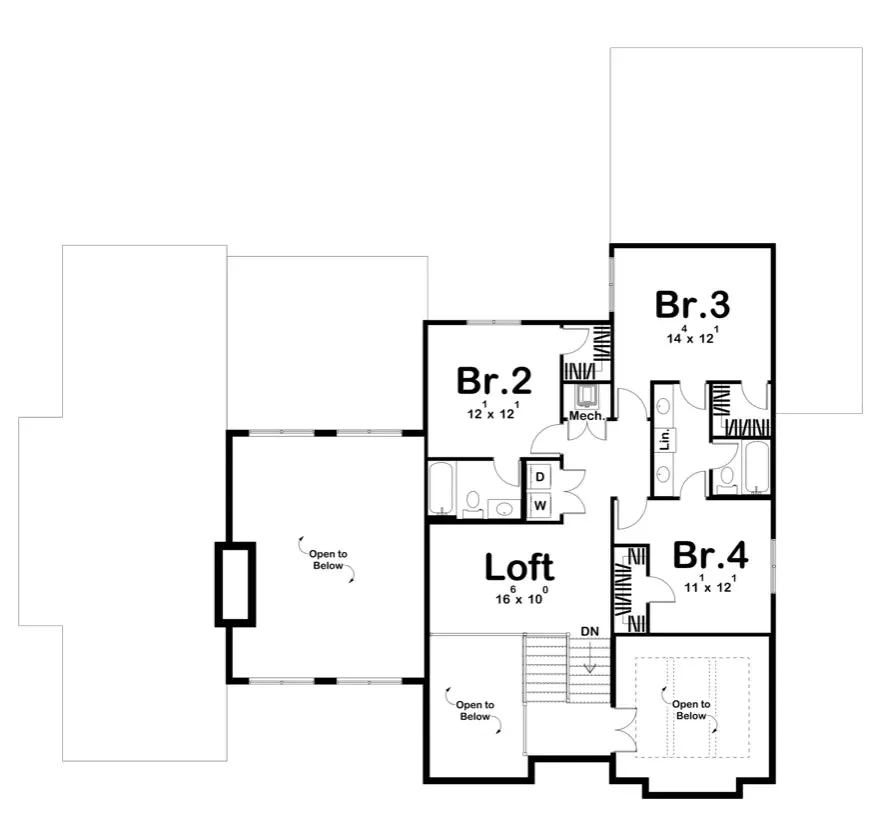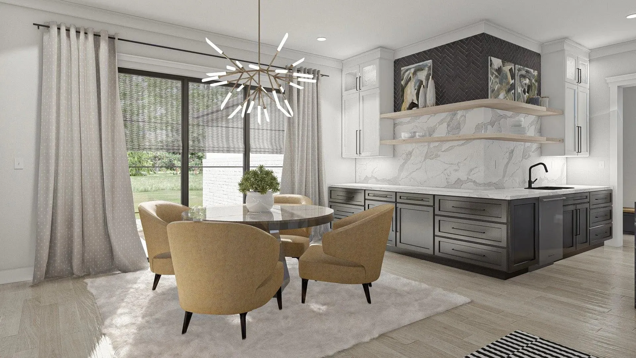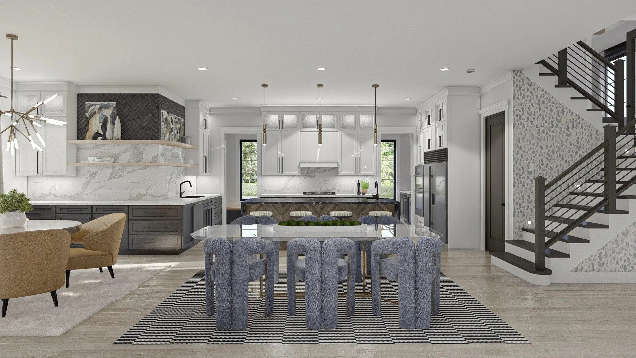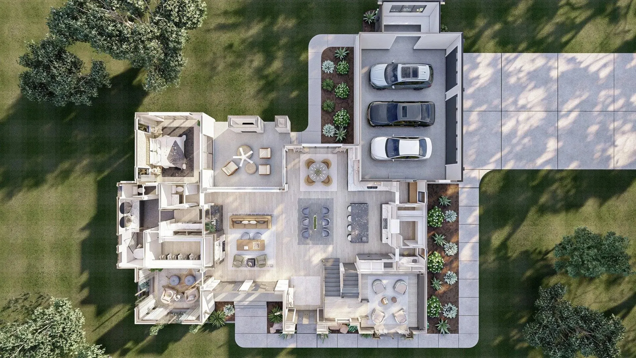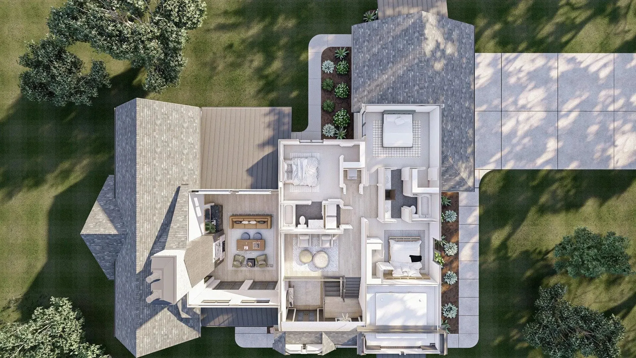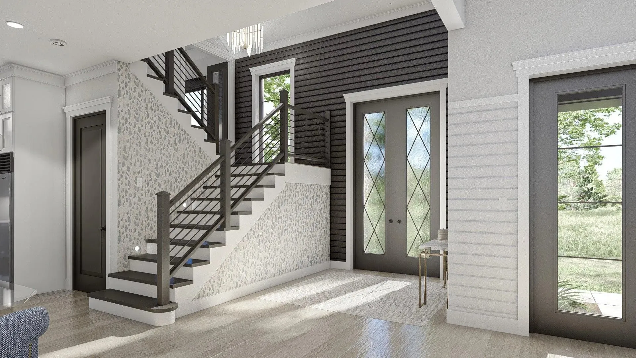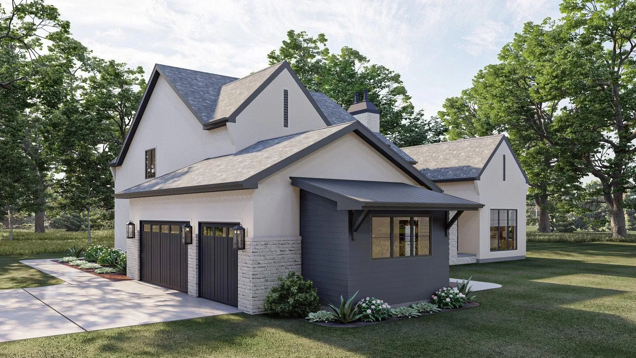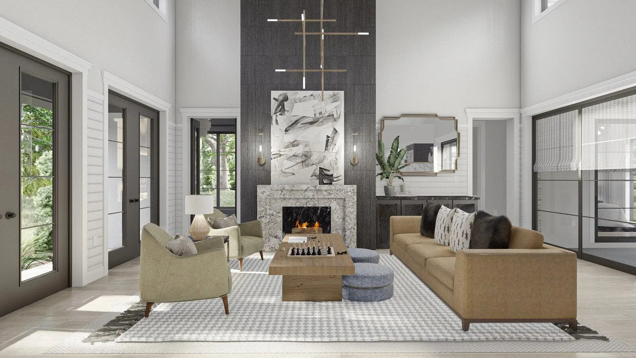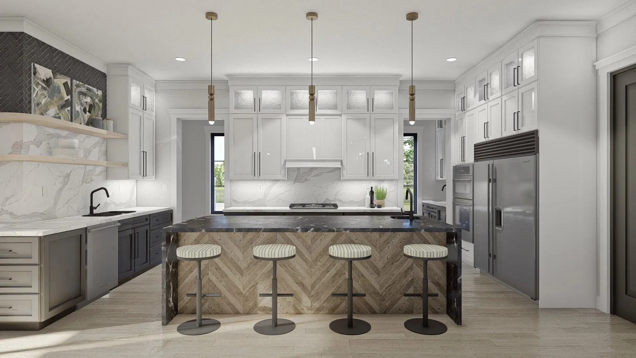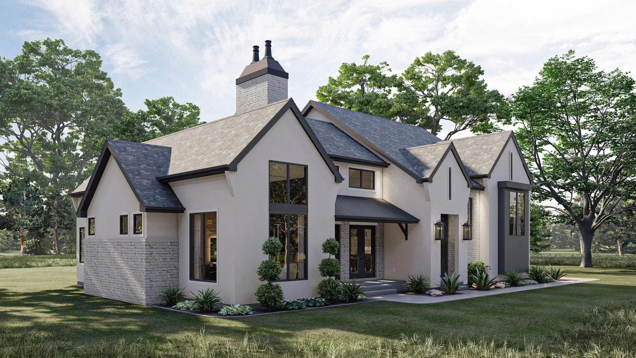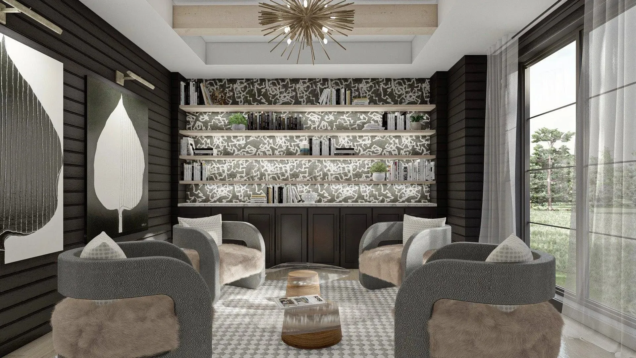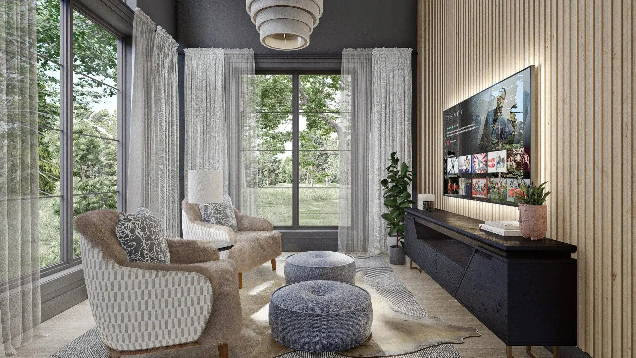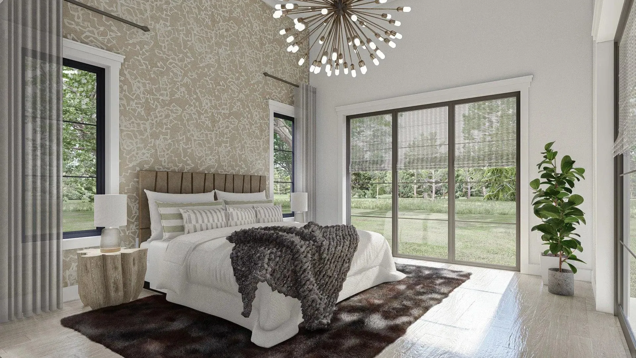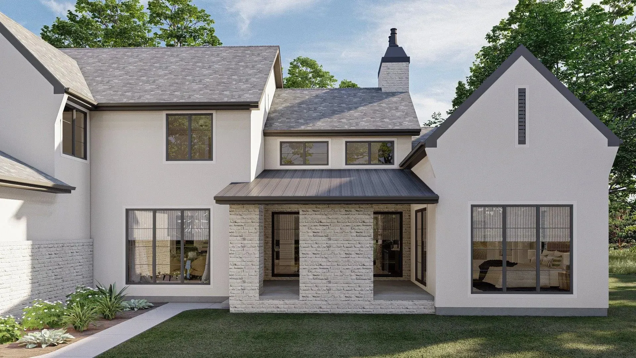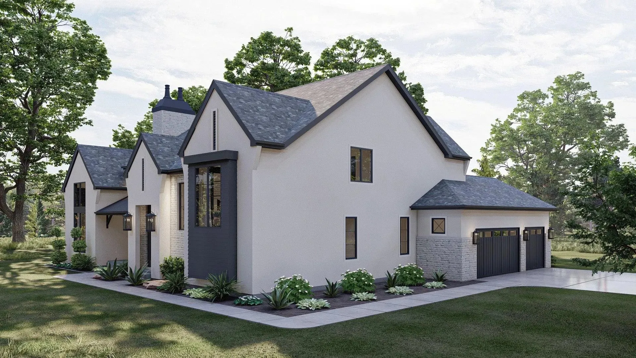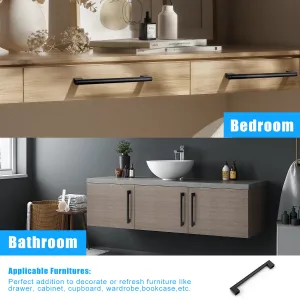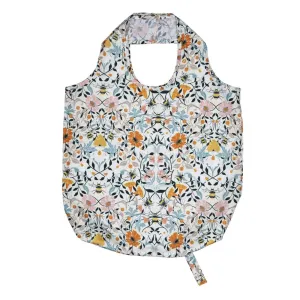This beautifully designed house plan offers a total of 3,422 sq ft of heated living space, perfect for families seeking comfort and style. Featuring four bedrooms and three bathrooms, along with a half bath, this home is both spacious and functional. The first floor encompasses 2,400 sq ft, while the second floor adds an additional 1,022 sq ft, providing plenty of room for family gatherings and personal retreats.
The three-car garage, loaded from the side, ensures ample storage and parking convenience. Inside, the layout includes a welcoming great room that opens to a covered back porch, perfect for outdoor entertaining. The first-floor owner's suite offers privacy and comfort, featuring a luxurious master bath with a double vanity sink. The design also includes a convenient first-floor laundry, a well-appointed kitchen island, and a loft area upstairs. With its thoughtful design and modern amenities, this house plan is ideal for those seeking a blend of elegance and practicality.




