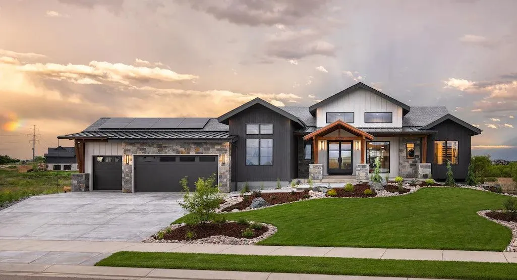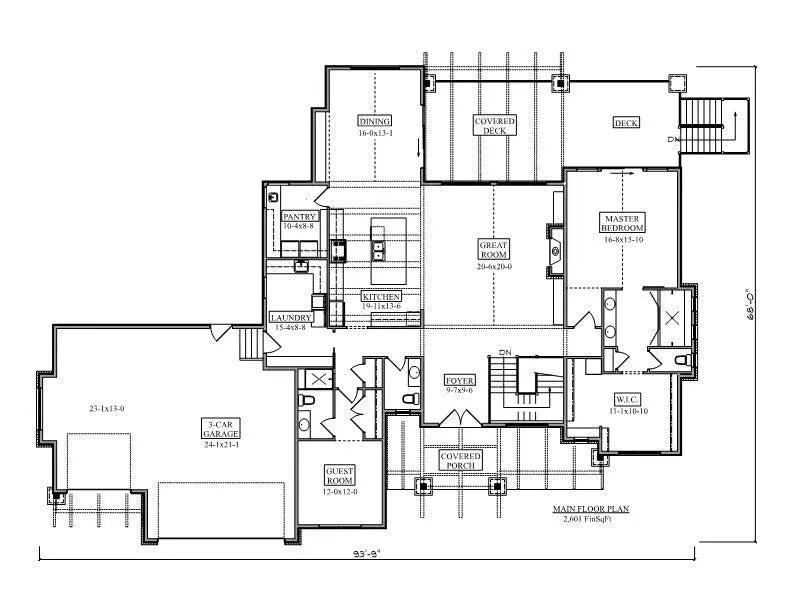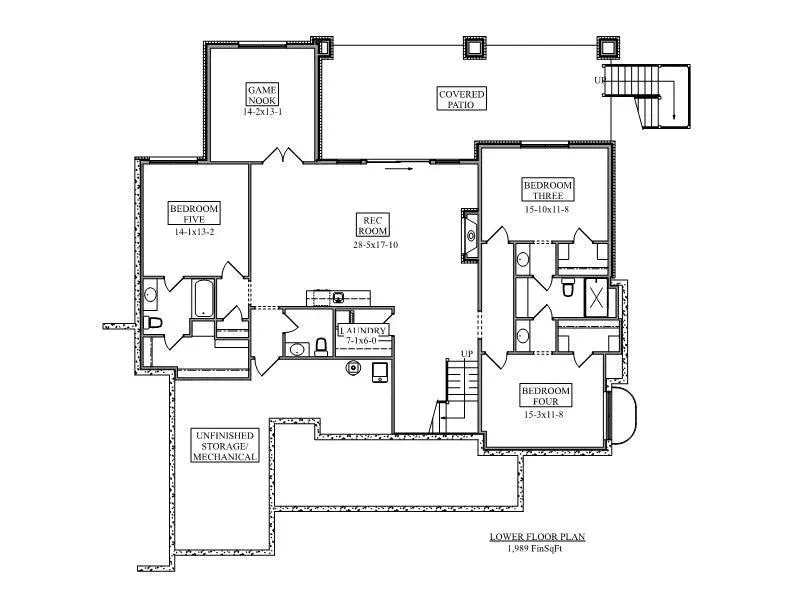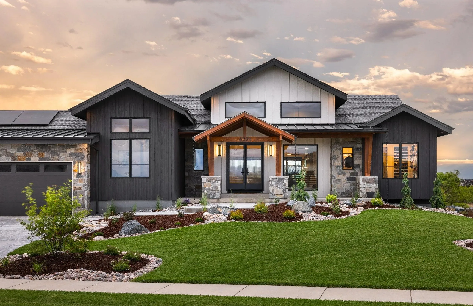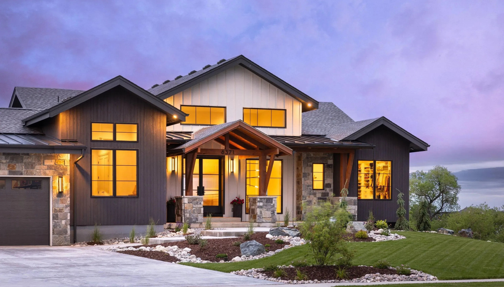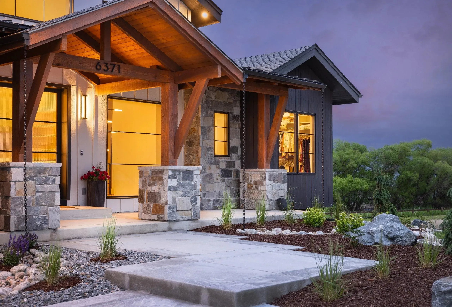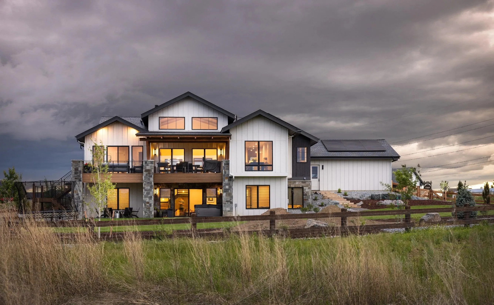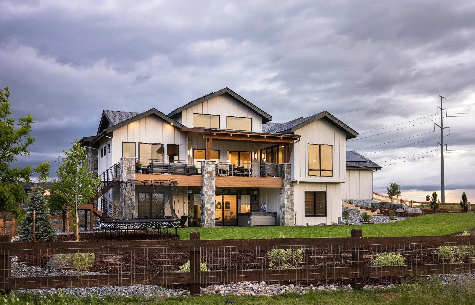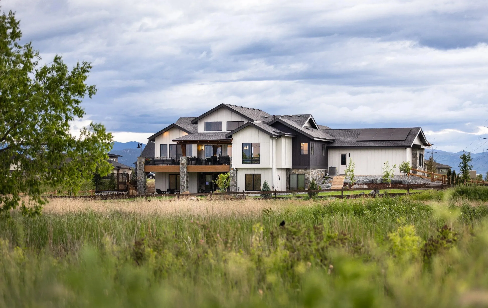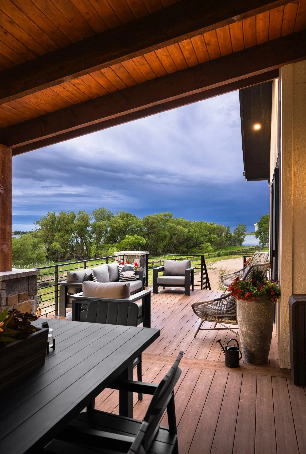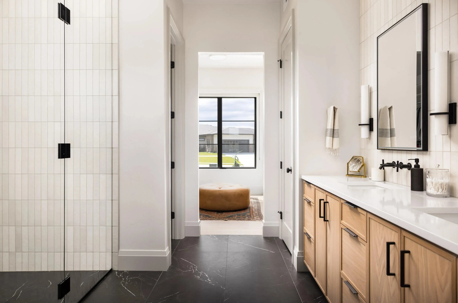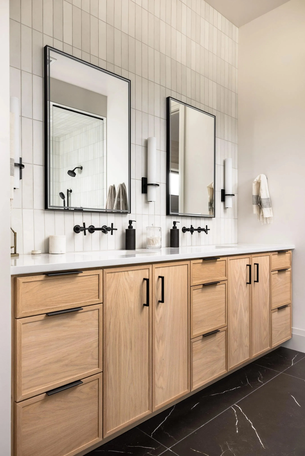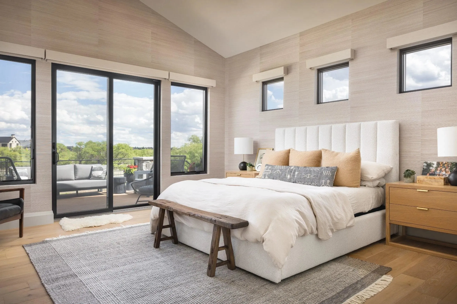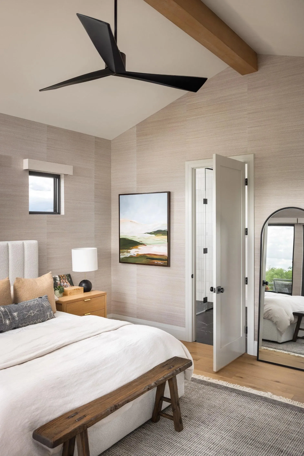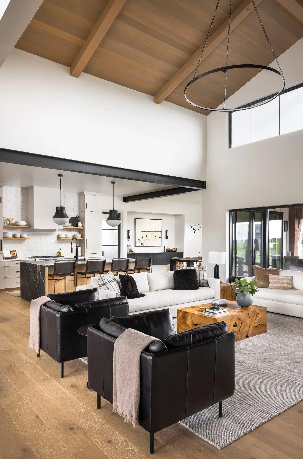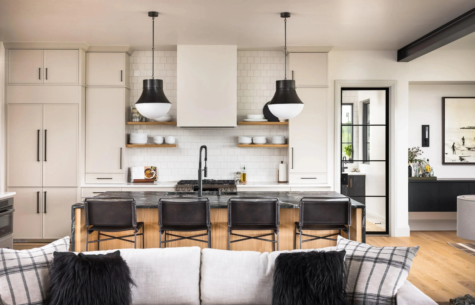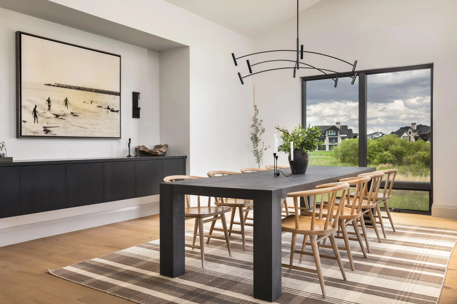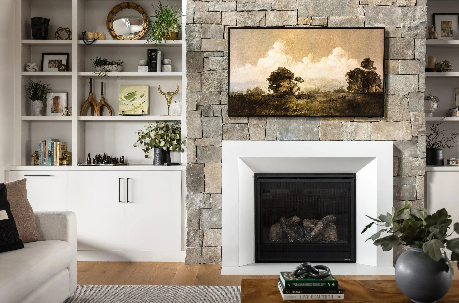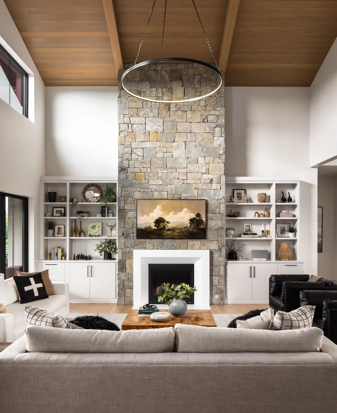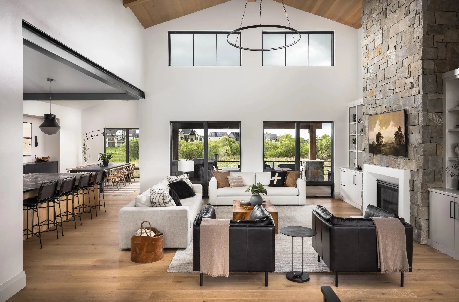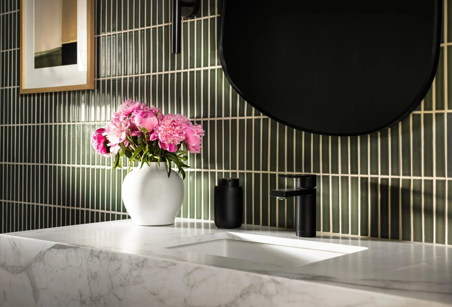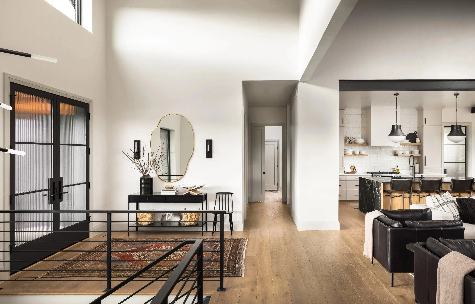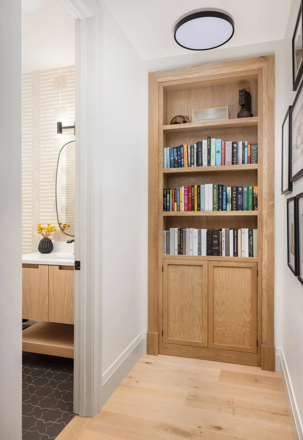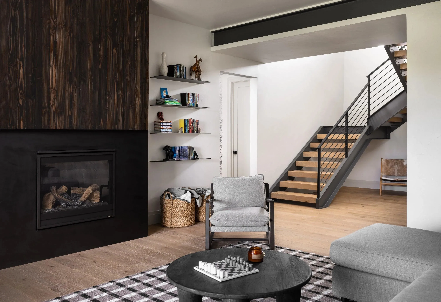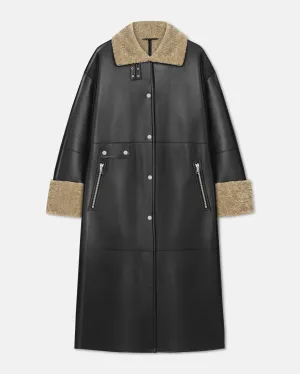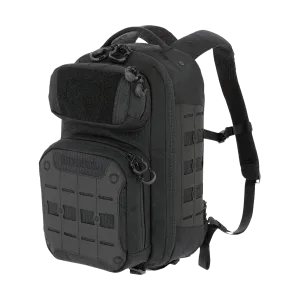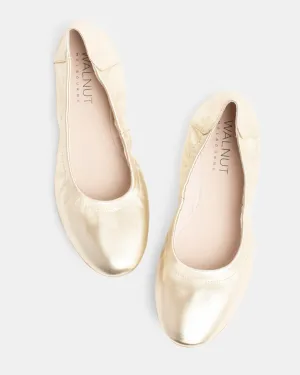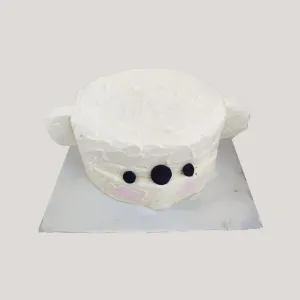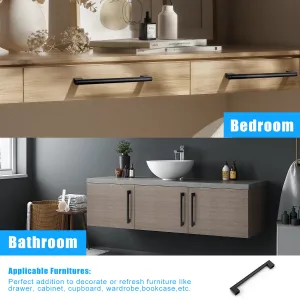Welcome to your dream home! This thoughtfully designed house plan boasts a generous total living area of 2,601 sq ft on the first floor, perfect for both comfortable living and entertaining. Featuring two spacious bedrooms, two full bathrooms, and a convenient half bathroom, this layout caters to modern lifestyles with ease. The open-concept design seamlessly connects the living, dining, and kitchen areas, creating an inviting atmosphere for gatherings and family time.
The property includes a beautifully finished walkout basement with 1,989 sq ft, offering endless possibilities for a recreation room, home office, or guest quarters, along with an additional 544 sq ft of unfinished space for storage or customization. Enjoy outdoor living with an impressive 778 sq ft deck, ideal for relaxation and entertaining. The front-loading 972 sq ft garage accommodates three vehicles, providing ample storage and convenience. Built with durable 2x6 wall framing, the home features a stylish exterior with dimensions of 93'9" in width and 68' in depth. With a building height of 25'4" and high ceilings of 10' throughout, this residence feels both spacious and airy. This house plan beautifully combines elegance, functionality, and outdoor enjoyment, making it the perfect choice for your next home.




